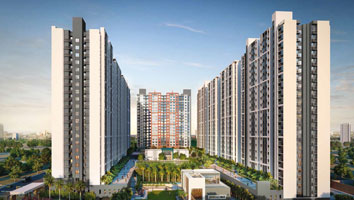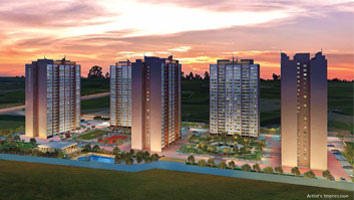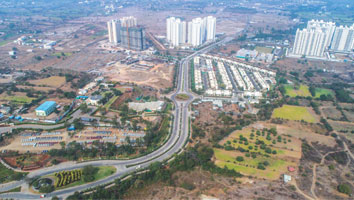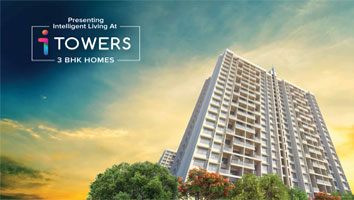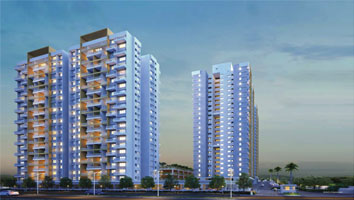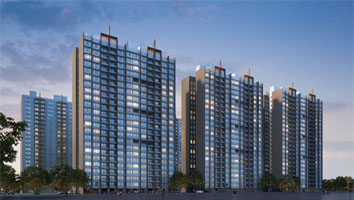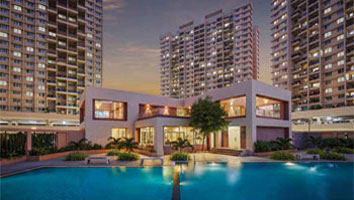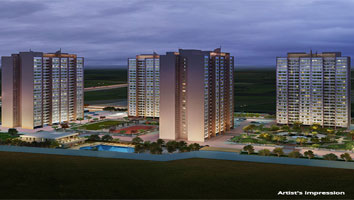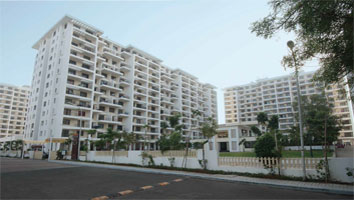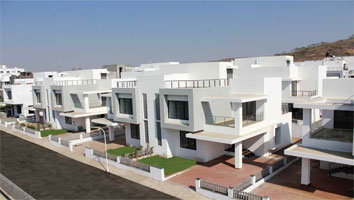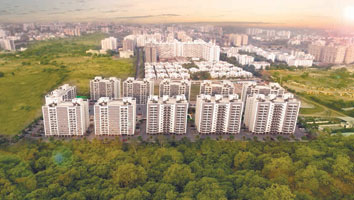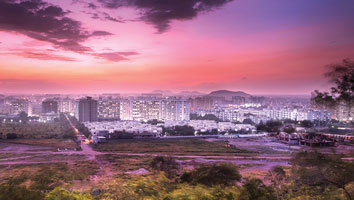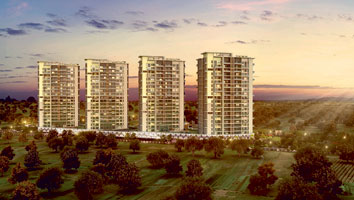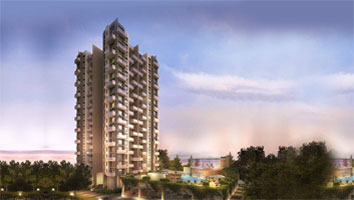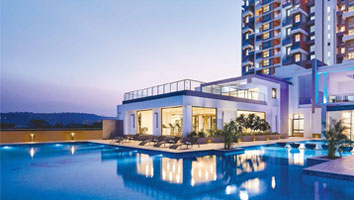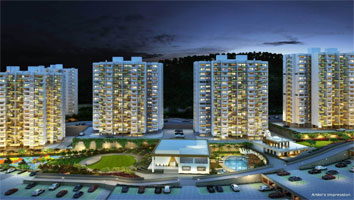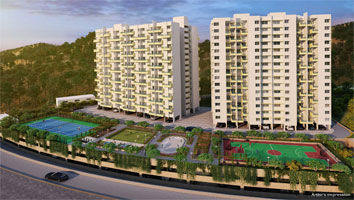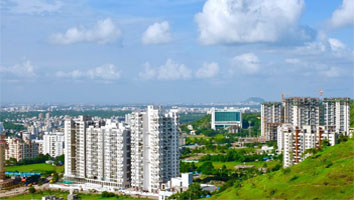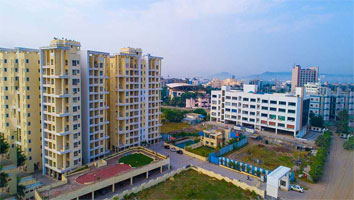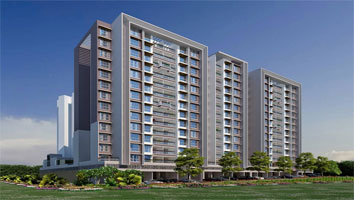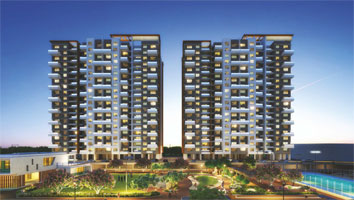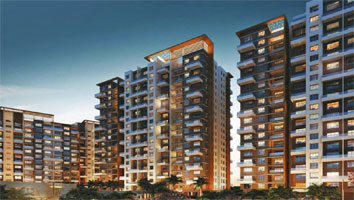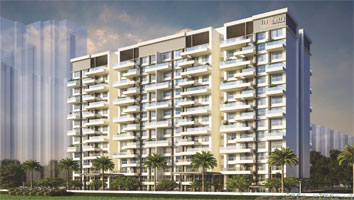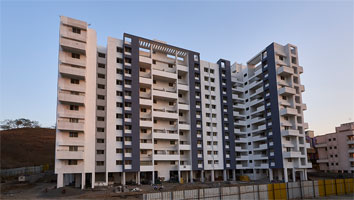
Presents
2 & 4 BHK with Servant Room Luxury Residences
Starting from ₹1.77 Cr*
☛This project is approved by Maharashtra RERA
Project RERA Number - P52100000428
| Project Highlights:- | |
| ✔ Only 2 apartments on each floor | ✔ Apartments with 2 master bedrooms with an attached 5’ wide site-out/balcony |
| ✔ Designed by B+H Architects, Singapore | ✔ Three elevators for each building |
| ✔ Separate entry for domestic help through service lift lobby | ✔ Home Automation |
| ✔ Club Concierge | ✔ Defining the skyline of the neighbourhood |
| ✔ Ultra-premium project in western Pune | ✔ Only 2 towers in the complex |
| ✔ Secure gated community living | ✔ Entry/exit to campus from 24M wide DP road |
| ✔ Project touches two prominent DP roads – 24M and 12M | ✔ Exclusive entrance lobby and drop-off |
| ✔ Card access controlled main lobby | ✔ High speed elevators |
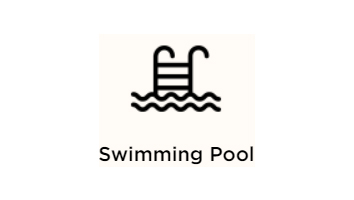
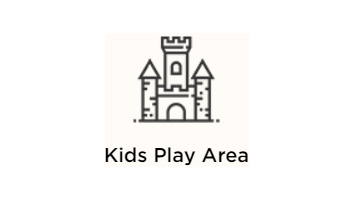

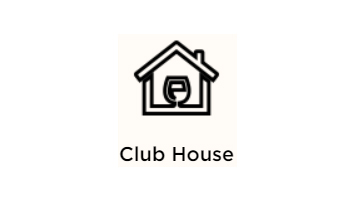
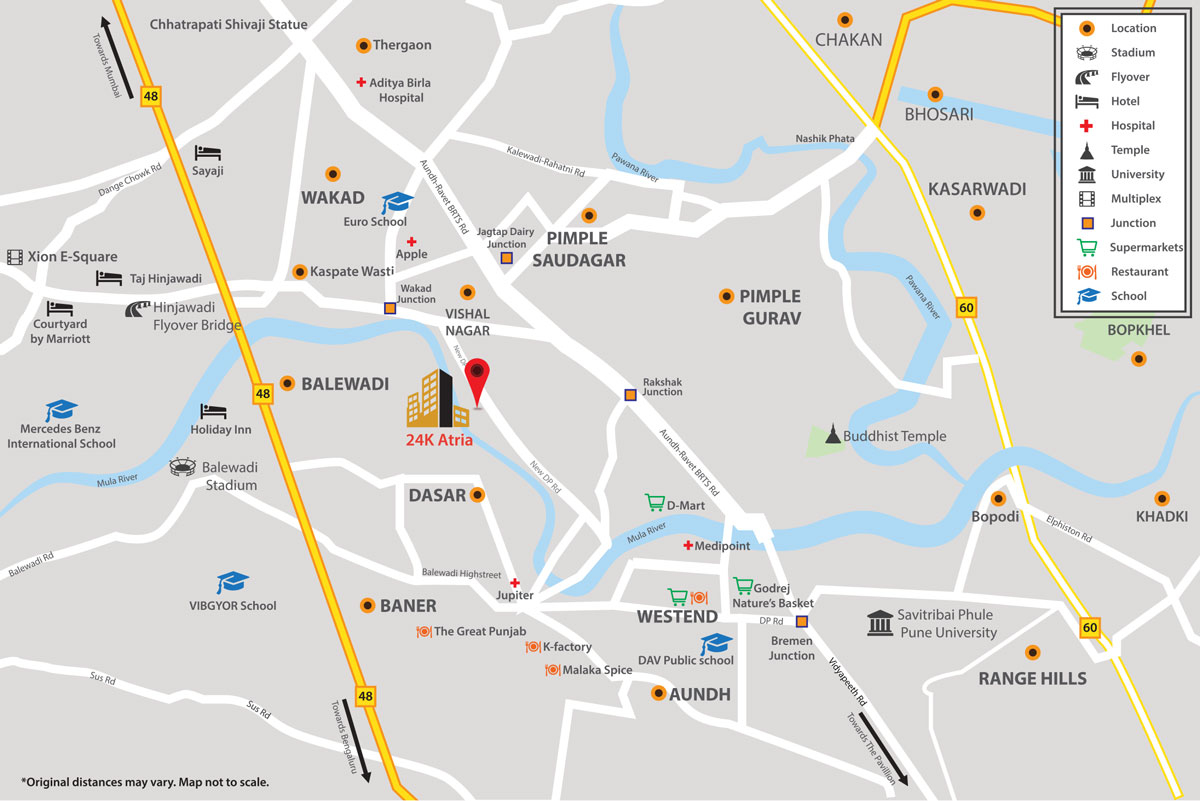
| Easy Connectivity:- | |
| ✔ IndusInd Bank - 150 M | ✔ Euro School - 3.2 KM |
| ✔ Apple Hospital - 1.3 KM | ✔ Pune International Airport - 20 KM |
| ✔ Pune Railway Station - 14.9 KM | ✔ DMart - 5.4 KM |
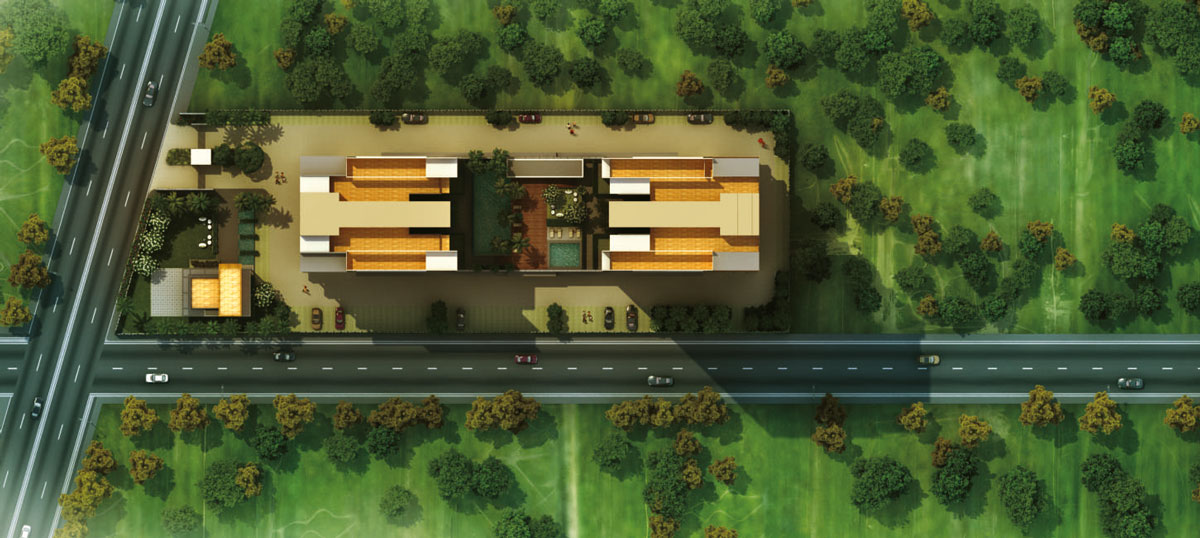
| Unit Type*** | Carpet Area (in SQ.FT.)*** | Price (in ₹)*** |
| 2 BHK + 2T | 1637 | ₹1.77 Cr* |
| 4 BHK + 4T | 2022 | ₹3.88 Cr* |
| 4 BHK + 4T | 2023 | ₹2.18 Cr* |
| 4 BHK + 4T | 2069 | ₹2.23 Cr* |
| 4 BHK + 4T | 2078 | ₹2.24 Cr* |
